Mt. Carmel Center Photo Gallery
The photo galleries for old Mt. Carmel Center are divided into sections. Please scroll down or click the link below to view the section of interest.
The Layout of the land at old Mt. Carmel Center, Waco, Texas (1935-1955):
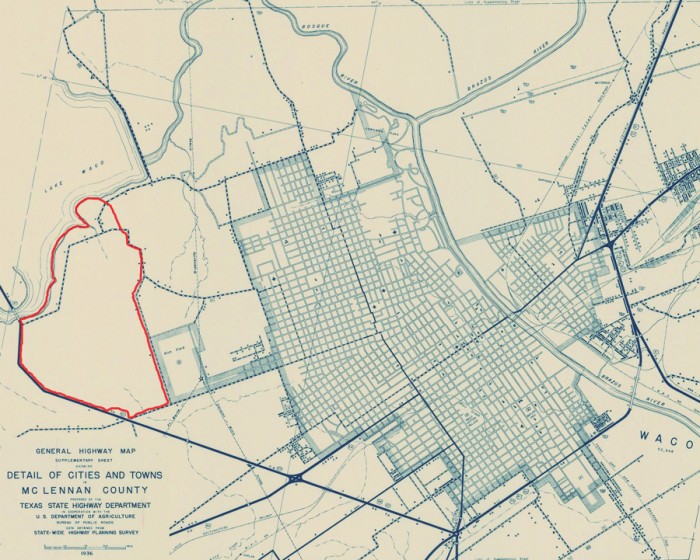
This is an official 1936 city map of Waco Texas. The area outlined in red is the approximate boundaries of old Mt. Carmel Center comprised of 375 acres. It was located about 5 miles from the center of Waco city. The road the lower left end is the old Texas State Highway 6.
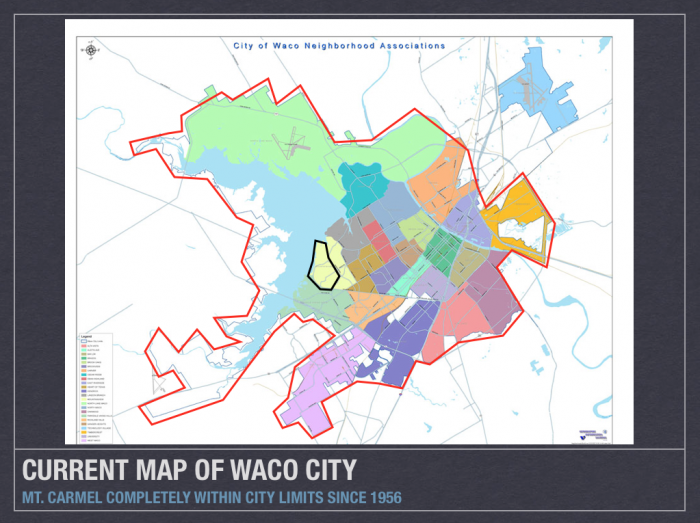
This map shows the current (2011) city limits of Waco, Texas that were established in a major expansion that took place in 1956. At this time old Mt. Carmel was being sold off due to the encroaching city limits as directed by Brother Houteff (Symbolic Code Vol. 10, No. 1, p. 3-6). The original area of old Mt. Carmel Center is shown by the black outline.
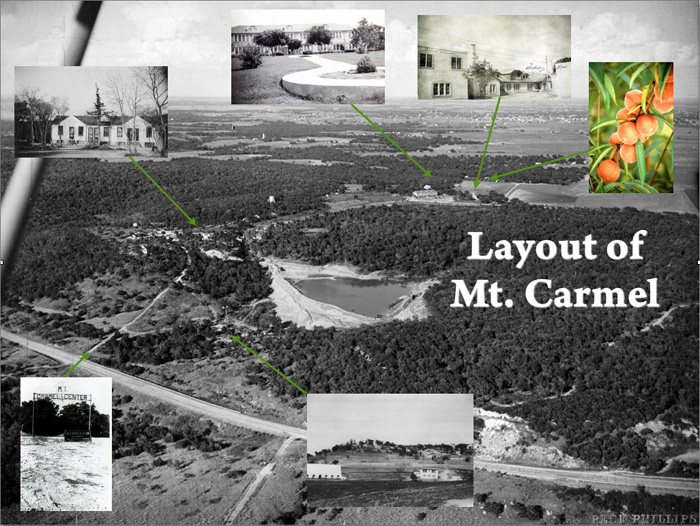
This is an aerial view of old Mt. Carmel taken around 1942. The various buildings and enterprises are located with the green arrows. The road the lower end is the old Texas State Highway 6. The King's Highway proceeded from B-8 and ran along the treeline in the upper right portion of this photo. Lake Meribath is in the center of this photo.
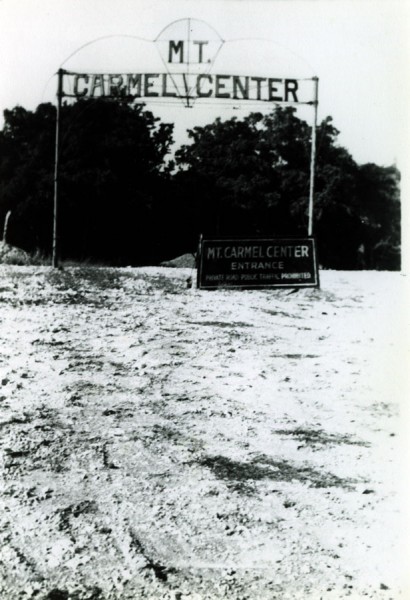
The entrance gate for Mt. Carmel was always open. People were free to leave anytime they wished. Everyone inside worshiped and served God according to the liberty of their conscience. No one was forced to stay if they did not want to voluntarily follow the established rules. This entrance was at the end of the King's Highway which led to the B-8 administration building.
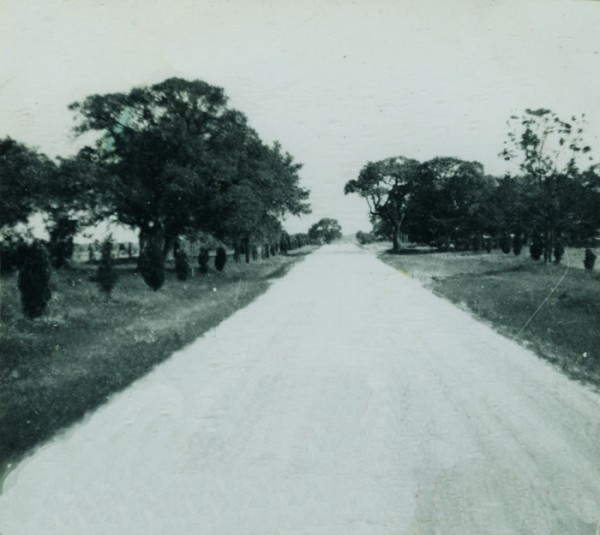
This road was known as the King's Highway which lead from one of the entrance gates to the administration buildings at old Mt. Carmel Center. The peach orchards were on the left side as one headed eastward towards Waco.
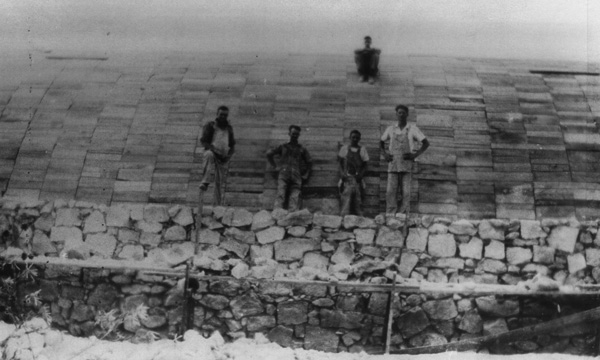
This is the feed barn under construction. It was made from stone gathered from the surrounding area. The workers (L to R) are zzz, Glen Green, vvv, Oliver Hermansen (top), and www.
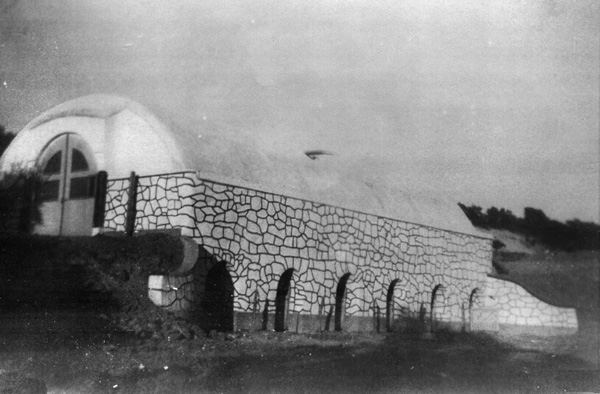
The completed feed barn was used to house the dairy herd of cows that lived at Mt. Carmel. It was a very robust structure made of solid stone.
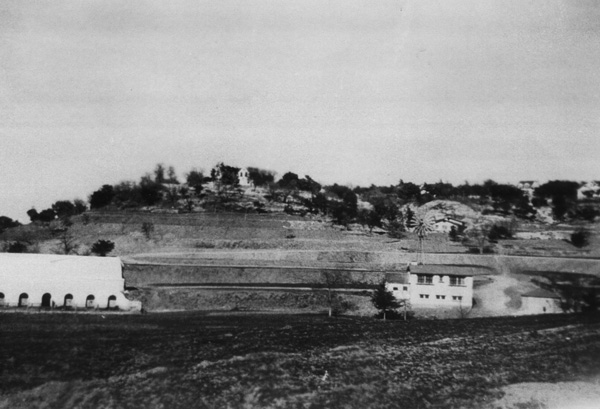
This photo shows the feed barn on the right and a well house on the left which was used to pump water up to the water tower for use in the residential buildings on the hilltop in the background.
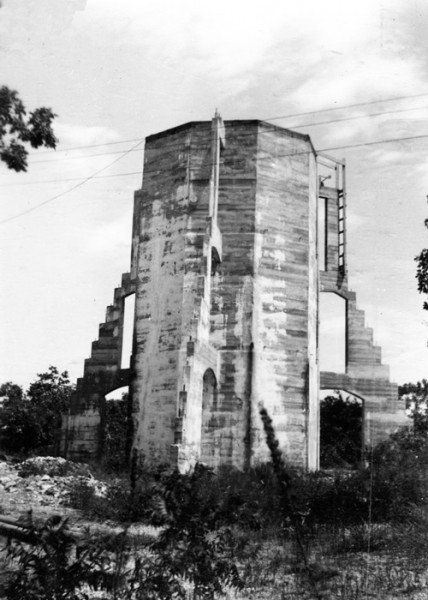
This was a water tower that was built to store water for the residential buildings. It was pumped up from a well house down below the Lake Meribath dam. All of the camp was able to have gravity feed water as a result of this construction project.
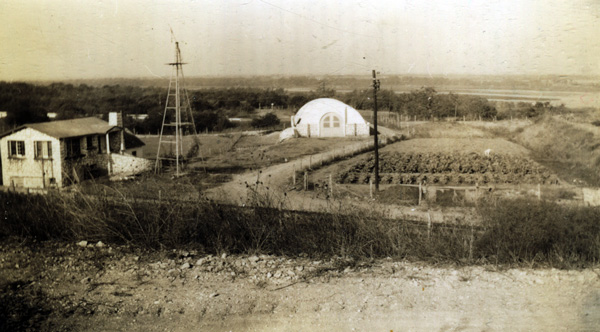
This photo shows the feed barn in the distance with the crop area in the foreground. The residents at Mt. Carmel grew most of their own food and were almost entirely self-sufficient. The extra crops were sold at the Mt Carmel Saleway.
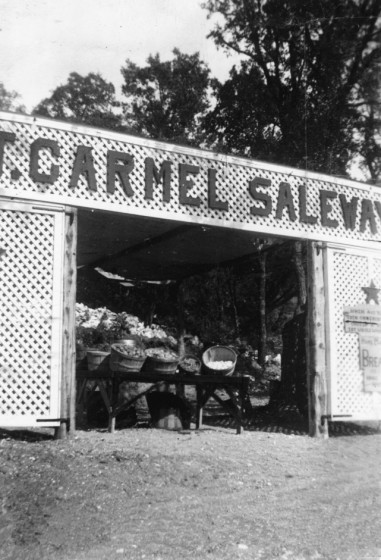
Mt. Carmel grew most all of their own food. The excess they sold at the Mt. Carmel Saleway located at the entrance gate on Texas Highway 6. Particularly noted were the delicious peaches which people traveled from far and wide to come purchase the best tasting peaches in that part of Texas.
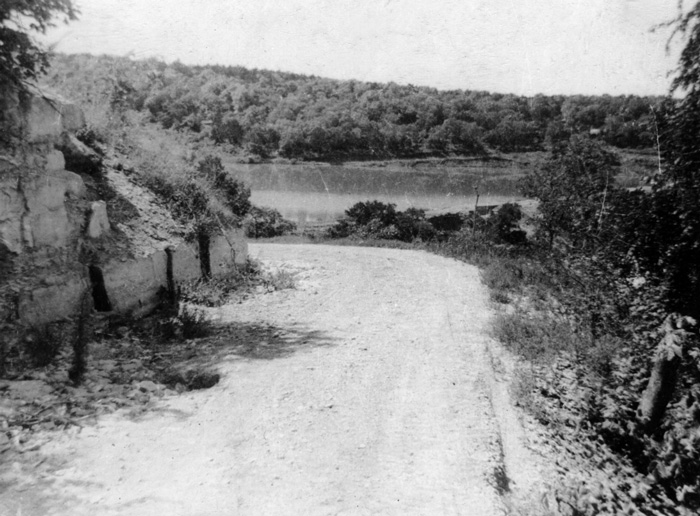 This is the road leading down from the residential area to the dam of Lake Meribath.
This is the road leading down from the residential area to the dam of Lake Meribath.
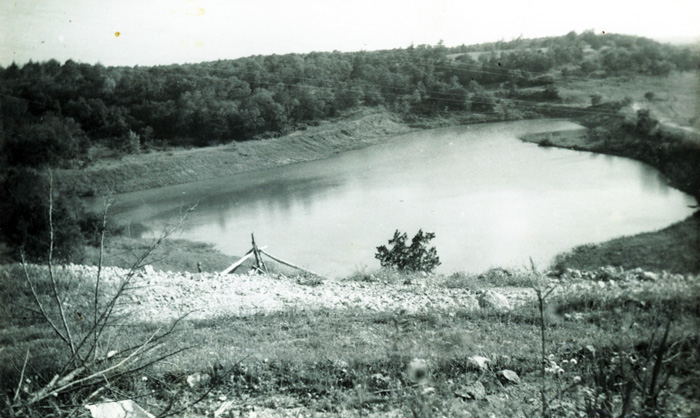
This is a view of Lake Meribath, one of the two lakes built to supply Mt. Carmel with water for its residential and agricultural needs.
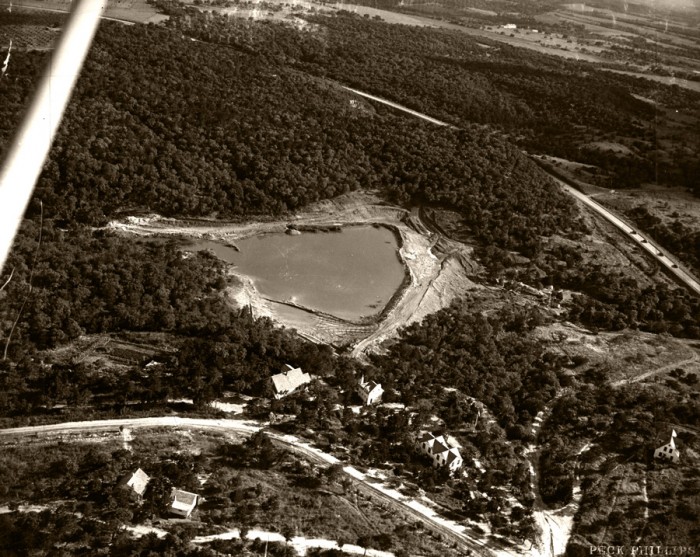
This is an aerial view of Lake Meribath taken around 1940, the site of one of Mt. Carmel Center's miracles. Below the dam was the agricultural area that was later developed. The old Texas Highway 6 is in the background.
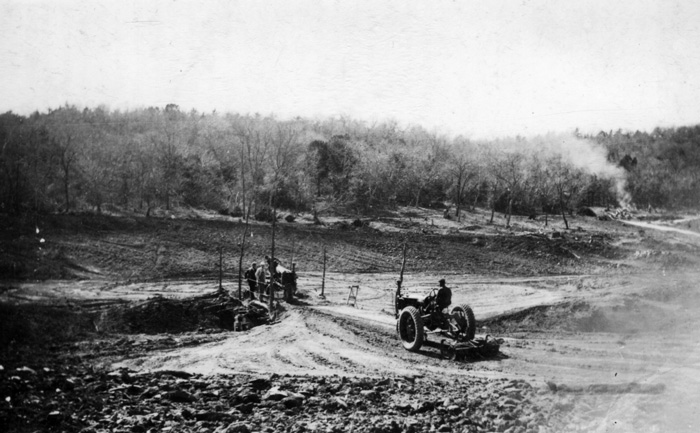
The construction of the dam at Lake Meribath was done mostly by hand with the help of a two cylinder tractor and a small dump truck. The men who built the dam did not know the proper engineering methods which almost resulted in a major disaster except that God intervened and preformed a miracle as shown in the next slide.
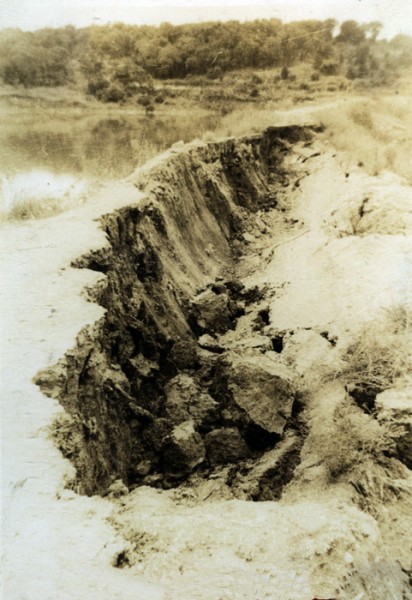
One day the dam at Lake Meribath gave way except for a thin dirt wall as shown in this photo. The whole of the lake was being held by this this wall which nobody could understand. The YCC engineers were called out because the Texas Highway 6 and some homes were below the dam and were in great danger! When they saw the situation they would not go down below that wall to inspect for obvious reasons. Brother Houteff gave them some cookies and punch and sent them home saying that God will take care of the matter. He then called all of the heads of each household and they all knelt down in the mud and prayed and asked God to help them. When the men stood up Brother Houteff said that God would protect them and they all went down and got to work doing the needed repairs. Now what a demonstration of faith these men had because they all knew that Brother Houteff was a true prophet of God and that his word could be trusted just like the prophets of old. Would you have such faith today to believe all that God's prophets have said in a time of crisis?
The Buildings at old Mt. Carmel Center, Waco, Texas (1935-1955):
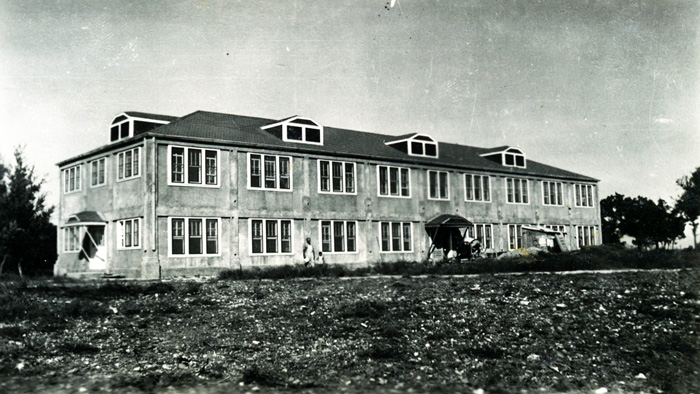
This is the B-8 Administration building in 1938 just after construction was completed. Housed therein was the office and the publishing work including a offset duplicator that was added in 1946 to print all of the Rod literature in-house. Brother Houteff lived in an apartment on the upper floor.
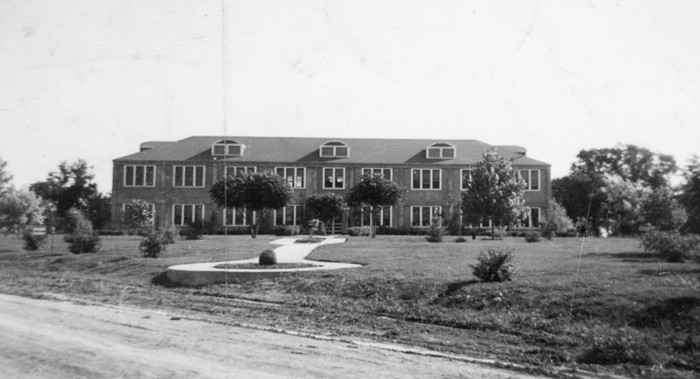
This is a front view of the B-8 Administration building in 1942. Notice the completed landscaping. The King's Highway is in the foreground.
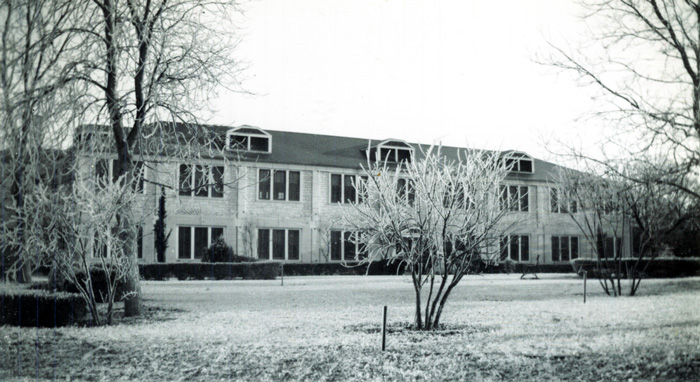
This is a another view of the B-8 Administration building during the winter of 1947. In a typical Texas winter little or no snow fell but the trees and bushes did lose all of their foliage until spring.
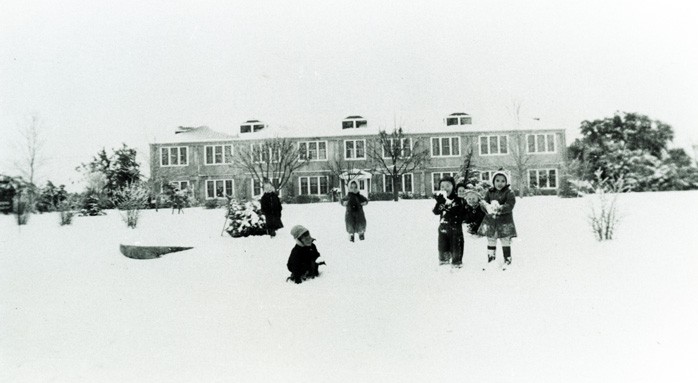
This is a front view of the B-8 Administration building during the winter of 1947. This much snow was a rare event in this part of Texas. The children had a grand time playing as you can see.
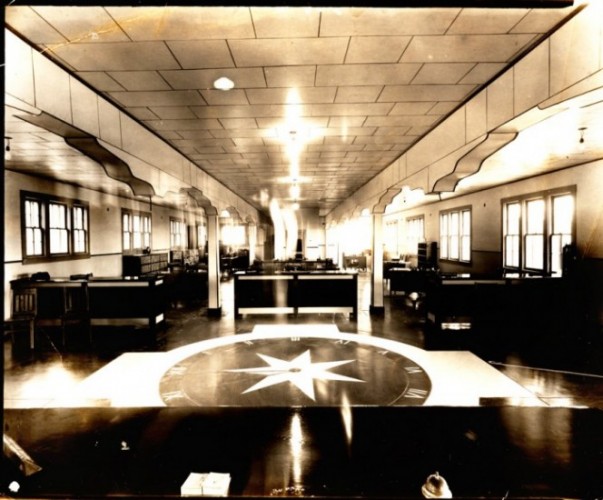
The famous 11th hour clock found embossed in the central foyer is the highlight of this unique building. This unique piece of artwork has recently been restored and preserved as a historical landmark in the newly renovated library at the Vanguard School which currently owns one of the only original buildings standing from the days of old Mt. Carmel Center (1935-1955).
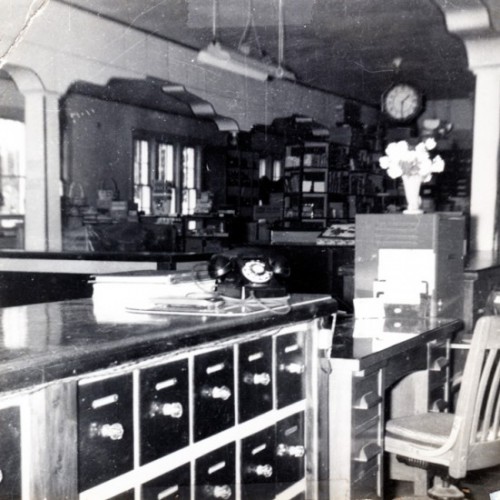
The office was a busy place which handled all of the correspondence, mailing, and literature production. At its peak Mt. Carmel Center had over 50,000 names on their mailing list and send out upwards of 50,000 pieces of literature every two weeks!
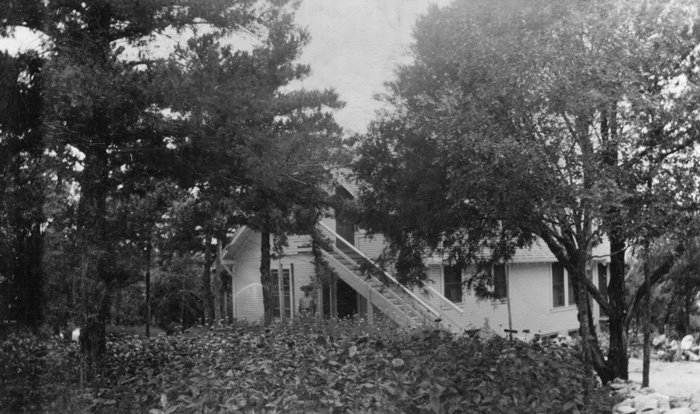
This was building B-2. It served as the residence for Mr. Charboneau and the Hermanson's, one of the pioneer families that moved to Mt. Carmel Center in 1935. They lived on the top level whereas the lower level served as the first infirmary to treat those who became sick and needed treatment. There was a registered nurse who came from Georgia named Sister Fannie Lou Woods who helped take care of the people.
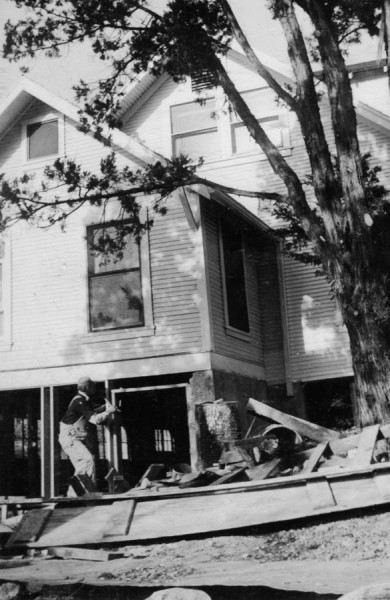
This is dispensary under construction. It was part of B-2 and served as a place where people could be treated for minor injuries and illnesses. All of the construction on Mt. Carmel was done by the resident believers. No outside contractors were involved. The building program was continuous during the 20 years that Mt. Carmel was active.
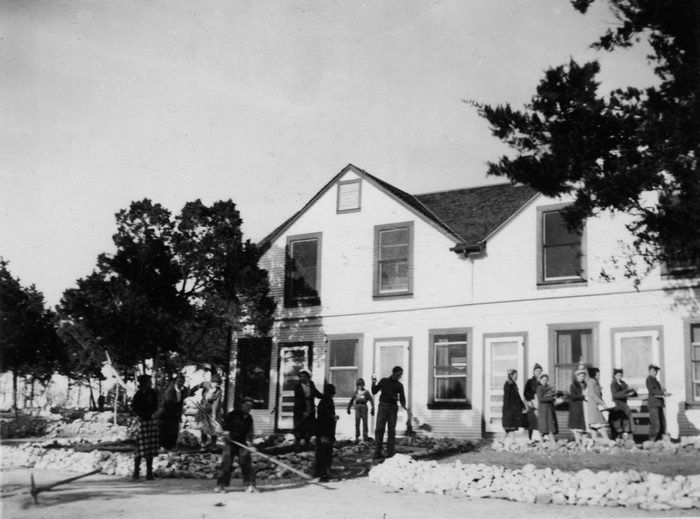
This is Building 4 (B-4). It served as a dormitory for students who attended the school. Boys and girls lived in separate buildings. The buildings were named in the order they were constructed.
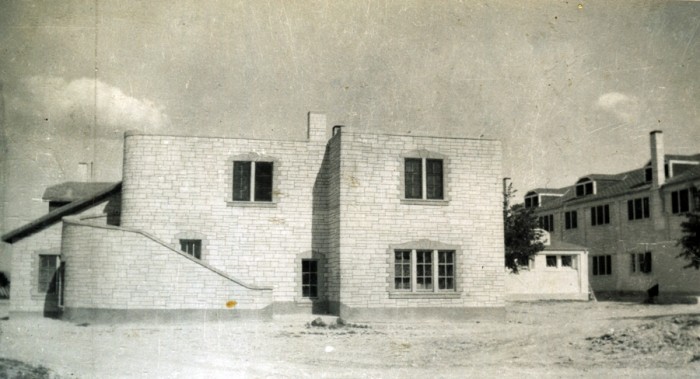
This is the school building where all of the children were educated and trained. It was located at the end of the domestic science building. B-8 is on the left about 30 feet away.
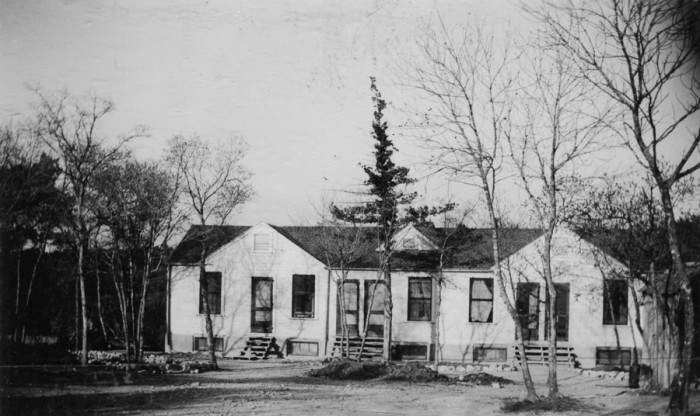
This is Building 6 (B-6). It served as a house for the working families that lived on Mt. Carmel. It looks like three or four families probably lived here in separate quarters.
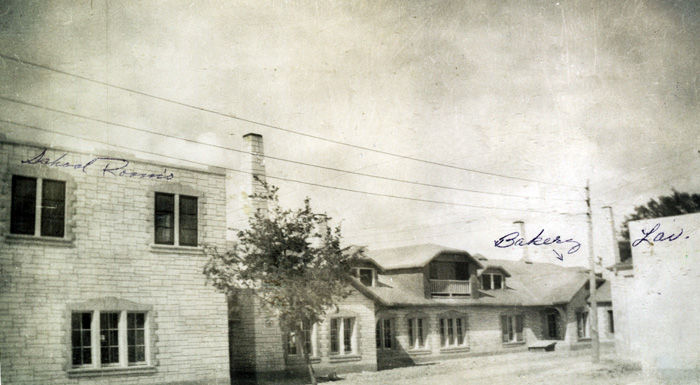
This is a view of the Domestic Science Building from B-8. It housed the kitchen, dining hall, a bakery, and the children's school at the far left.
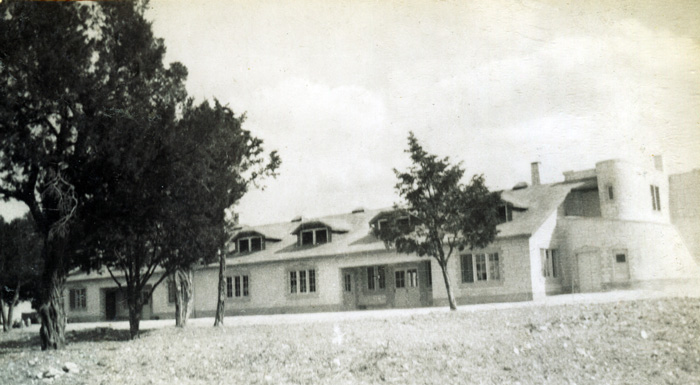
This is a backside view of the Domestic Science Building. Some families who worked in this building lived in the upstairs apartments which have the dormer windows in view.
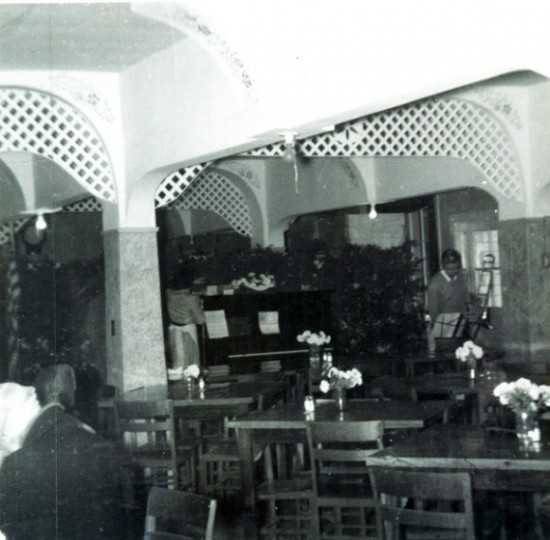
This is the dining hall. It was a very nice facility for social gatherings. In the background is an area were a small orchestra was set up on occasions to play sacred music much to the delight of all present.
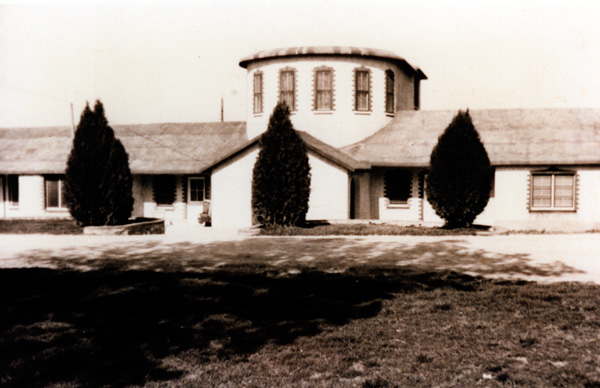
This is a rest home Brother Houteff had built to take care of the old people that lived at Mt. Carmel. He took very seriously the care of those who had committed all of their life earnings to support the message. This was in strict accord with message found in Isaiah 58. The mother church has been much in neglect of this solemn responsibility which is one of the many areas God calls for revival and reformation.
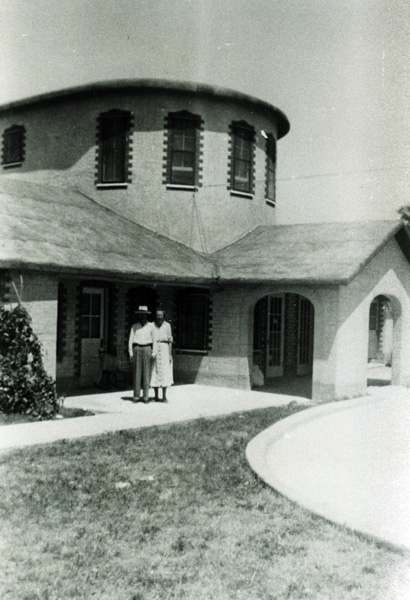
This is another view of the rest home with a couple of resident posing for the picture. It was a solid well built building simple in design, yet very functional for its intended purpose as were all of the structures at Mt. Carmel. There were no outward adorning or excess trimmings.
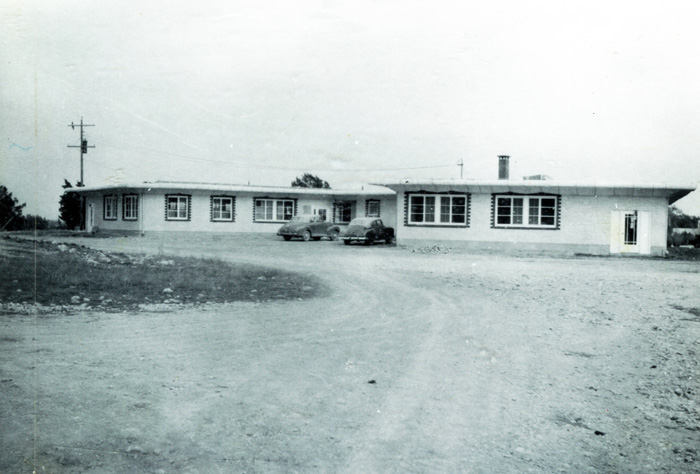
This is the new print shop that was built in 1954. It was the last building erected at old Mt. Carmel in a continuous building program that spanned nearly twenty years. At the time the publishing operation was printing an estimated 50,000 pieces of Rod literature every month and sending out to a massive mailing list as the leaves of autumn to every green grass in the field.

Comments on this entry are closed.